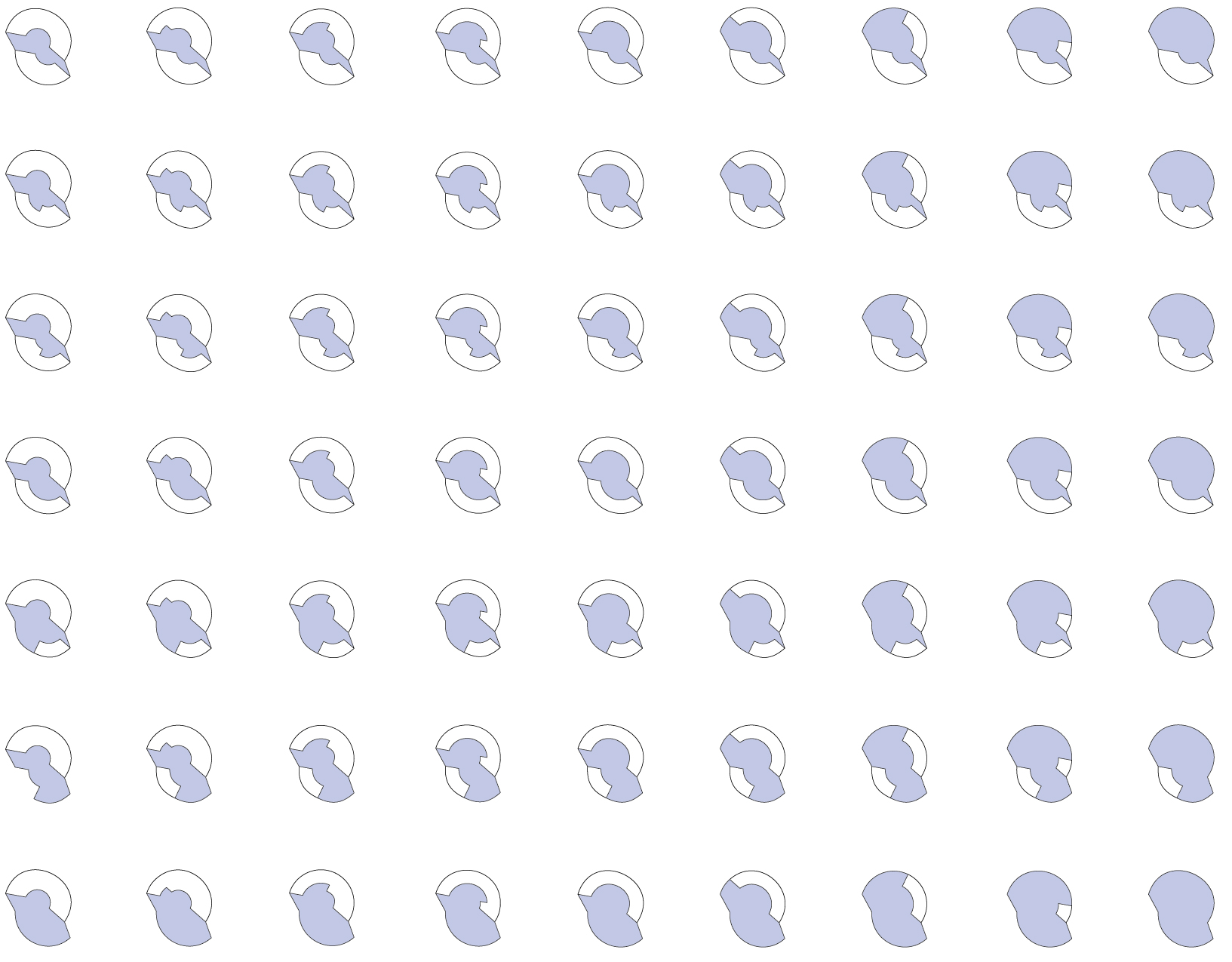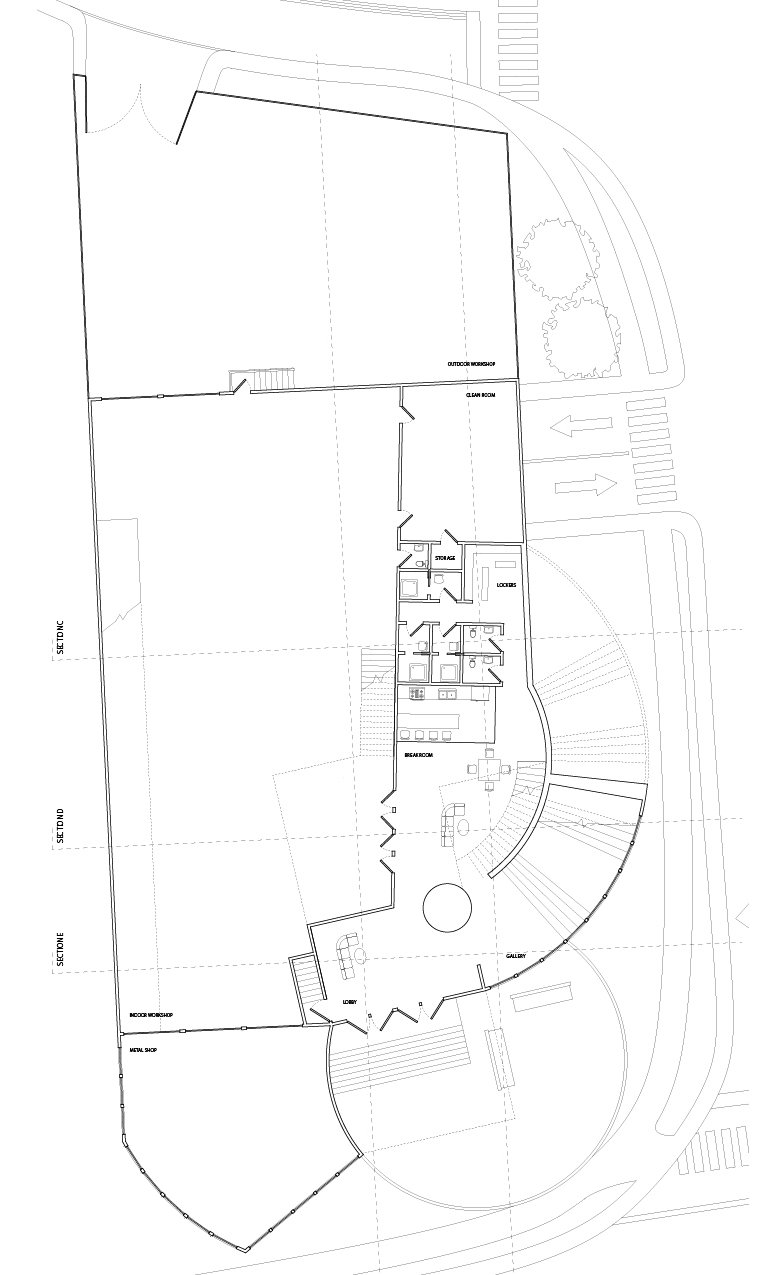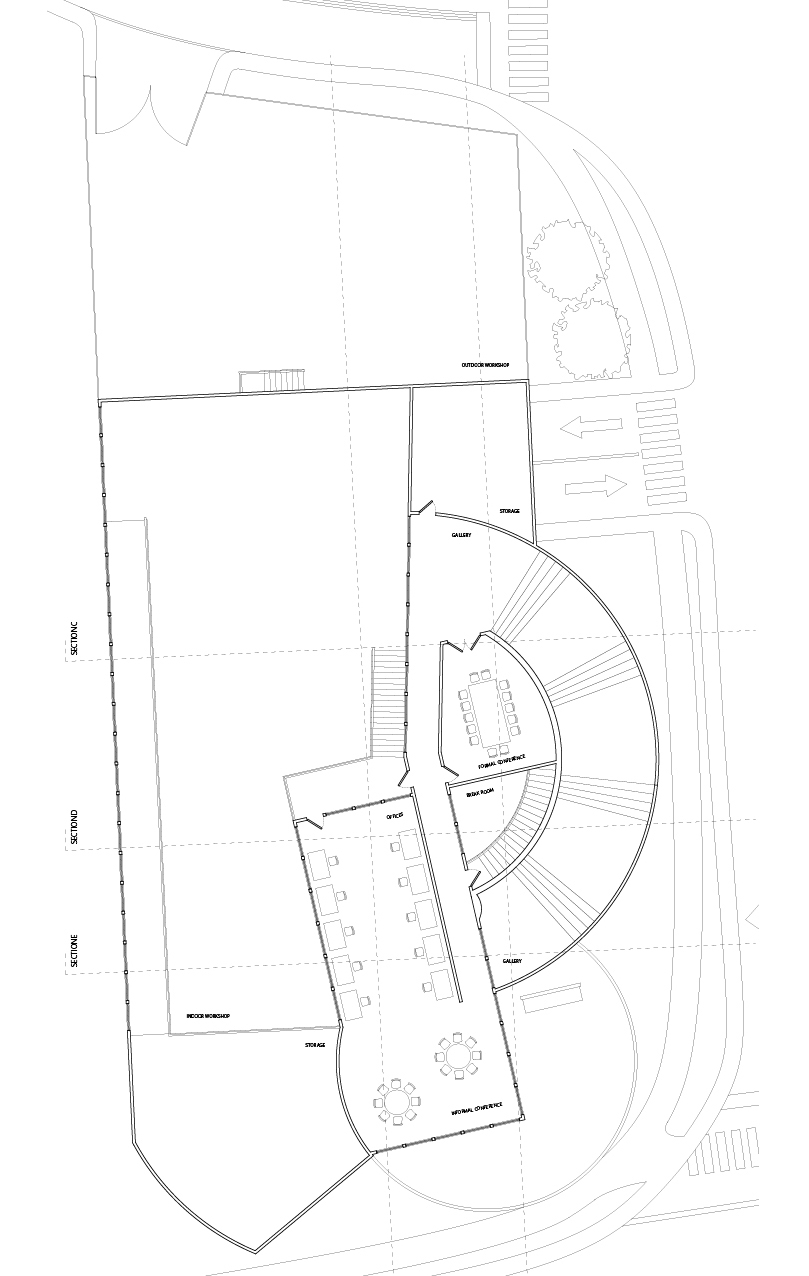Second Year, Professor Rives Rash, University of Kentucky
This proposal for a design and fabrication firm situates itself just outside of downtown Lexington, Kentucky, where the city grid intersects with the nearby organization of subdivision streets. Still within walking distance of many of Lexington’s attractions, including a popular park and coffee shop down the street, provision of an attractive business front was crucial to the design of the project, while the North end of the lot could be dedicated to less glamorous programmatic requirements necessary to an extensive fabrication facility. The reach of the shop area toward the public street facade, however, allows a passerby to catch a glimpse of the exciting work within the facility, and the progression from the front lobby, through a stepped gallery, ends in a similar view: showcasing the inner workings of the central shop environment. Divisions between workshop and office areas are fluid while still providing dust control; windows from an upstairs open office space overlook work happening below, and the second-story office allows the shop the entirety of the ground-level floorspace, necessary for moving large equipment and commissions.
 iteration process
iteration process  first floor plan
first floor plan  second floor plan
second floor plan  laser cut scale model
laser cut scale model