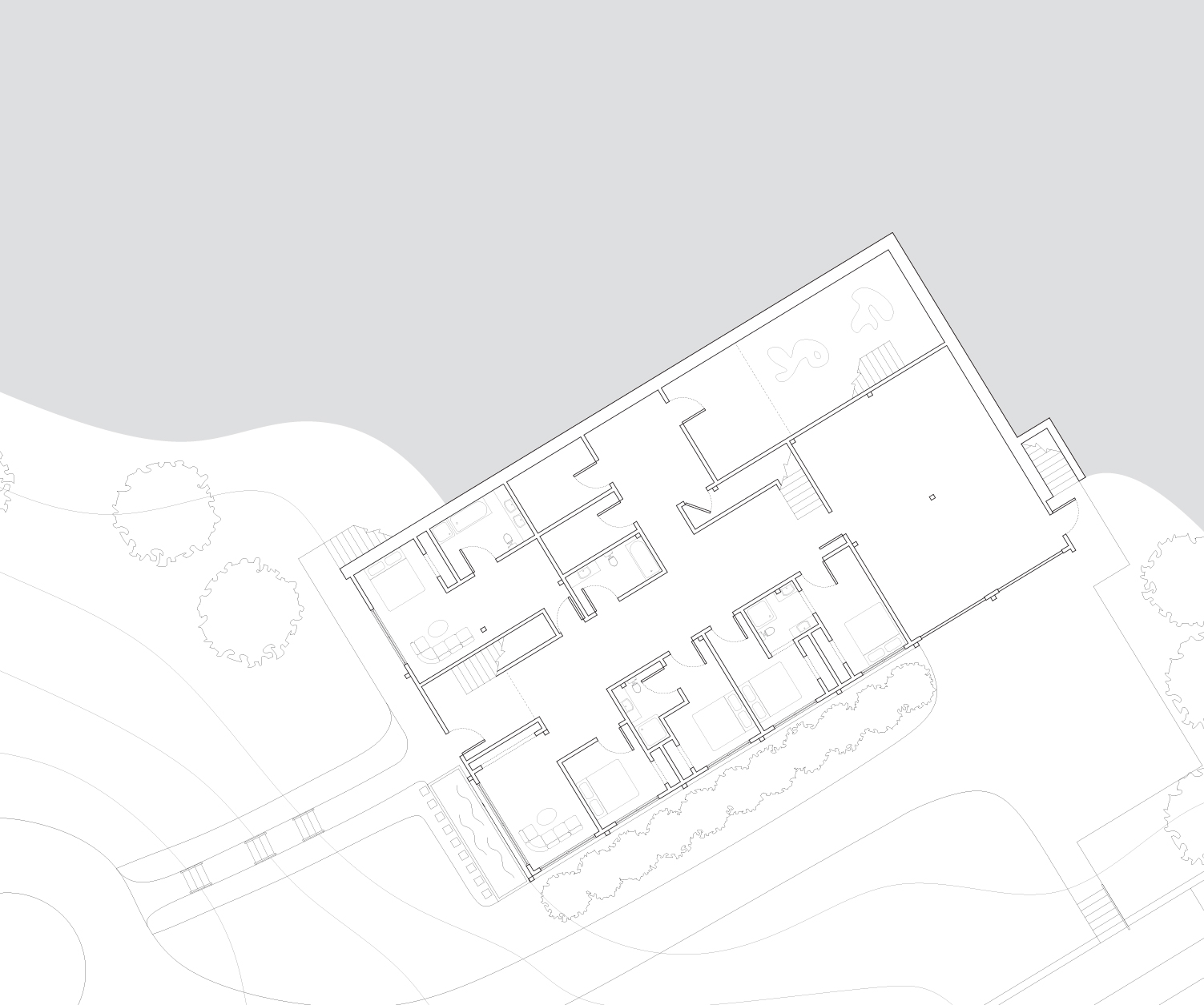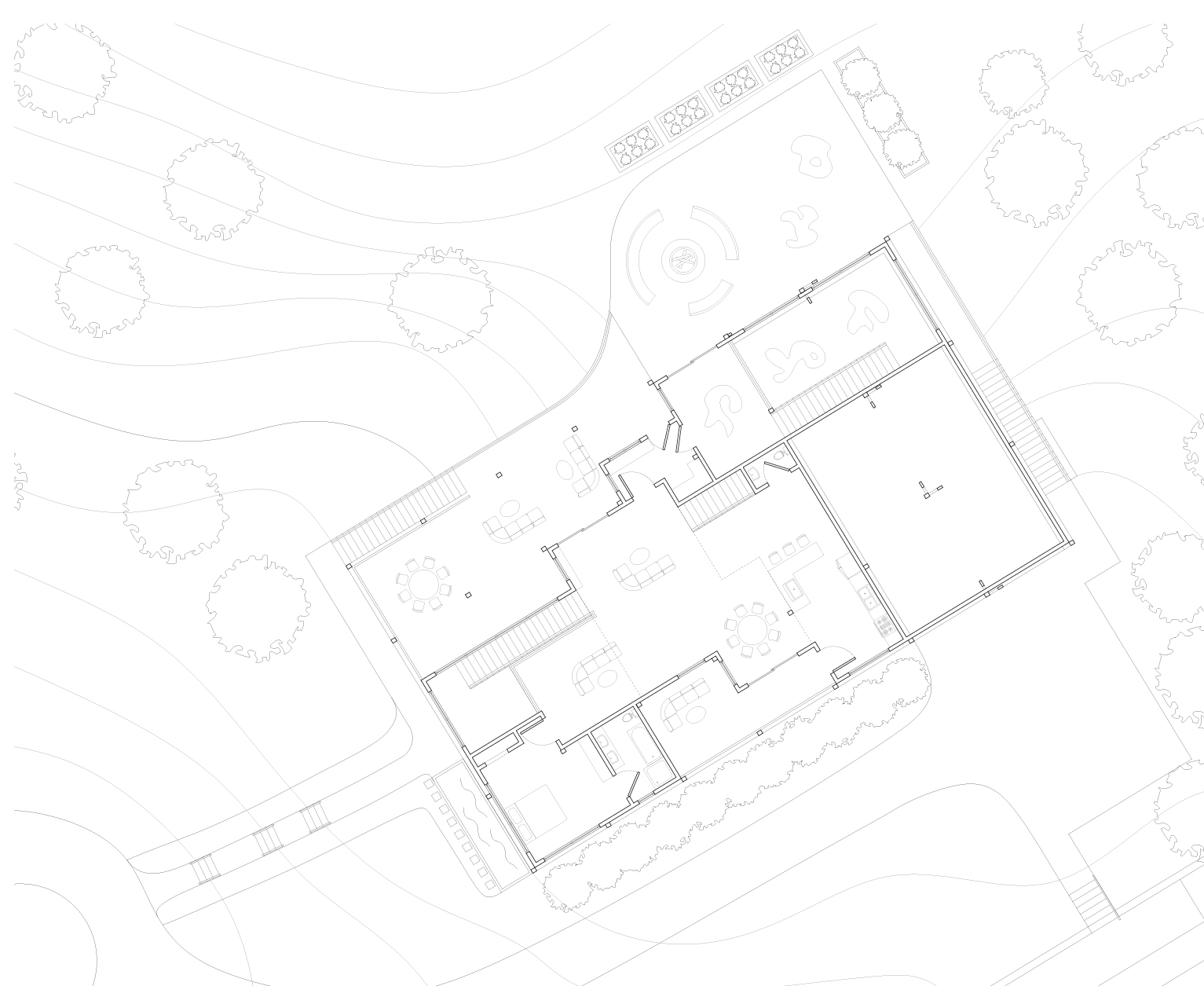Second Year, Professor Rives Rash, University of Kentucky
This renovated barn house was a second-year studio design project focused on arranging program within a pre-established structure. The house was to accommodate a master bedroom, three children’s bedrooms, a separate guest apartment, and a gallery space, as well as both indoor and outdoor gathering places for the family. A significant uphill grade on the north side of the site was a major driver for programmatic positioning. The gallery, for instance, is a two-story space, allowing some natural light from the north side (although never direct light), made possible by its program spread between two floors. This positioning allows for taller art pieces on the lower level. The house design additionally allows more sunlight into to the interior through recesses in the exterior walls that push and pull from the traditional barn structure; the added surface area allows room for more windows. The structure of the barn, a wooden framing system, is exposed throughout the house and extends beyond the limits of the necessary roof. This extension provides shading within the home during the hottest summer months, yet still allows the winter sun (at a lower position in the sky) to enter and warm the home. The sunlight, in this manner, actually allows the house to divulge the original expression of the barn, creating a dynamic environment for those living within the home that simultaneously reminds of its past.
 first floor plan
first floor plan  second floor plan
second floor plan  built model
built model 